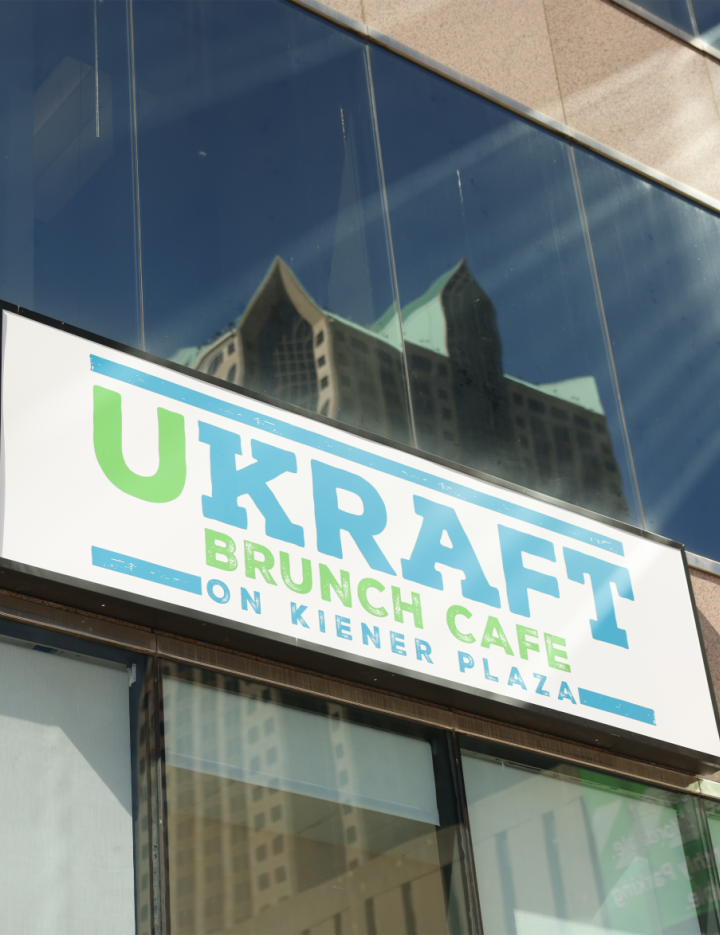Greater St. Louis, Inc. (GSL), with support from the St. Louis Development Corporation, is accepting submissions for the Sidewalk Cafés and Signage Program (the “Program”) for 2025. Through the Program, GSL will offer grants for up to $5,000, covering up to 50% of the construction costs for sidewalk cafes and sidewalk retail in the Downtown and Downtown West neighborhoods of the City of St. Louis.
The program’s goal is to partner with current and prospective tenants to increase street-level vibrancy and activation, support existing local businesses, and attract additional customers.
Eligible Applicants
The following individuals and businesses are eligible to apply for the Program:
- Current tenants in Downtown and Downtown West
- Prospective tenants in Downtown and Downtown West
All applicants must have the consent of their current or prospective landlord and/or building owner to perform the work in question.
Eligible Uses
The following uses are eligible for reimbursement under the Program:
- Construction and materials associated with outdoor sidewalk cafes, such as outdoor seating, tables, railings, canopies, lighting, plants, and fabric shading
- Construction and materials associated with street retail, such as fold-out/pop-up retail kiosks, traffic calming planters, and signage
- Transparent storefronts, facade restoration and cleaning
How to Apply and Next Steps
- Read the Sidewalk Café and Signage Program guidelines and review the application linked below.
- Submit the information listed below to DowntownRetail@GreaterSTLinc.com to confirm your eligibility for the program:
- Name and address of business
- Brief overview of proposed improvements
- Upon confirmation of eligibility, fill out and send the application and requested materials to DowntownRetail@greaterstlinc.com.
- If approved, enter into reimbursement agreement with GSL.
- Commence work and receive reimbursement pursuant to agreement with GSL.
- Celebrate your contribution to the revitalization of our great Downtown!

